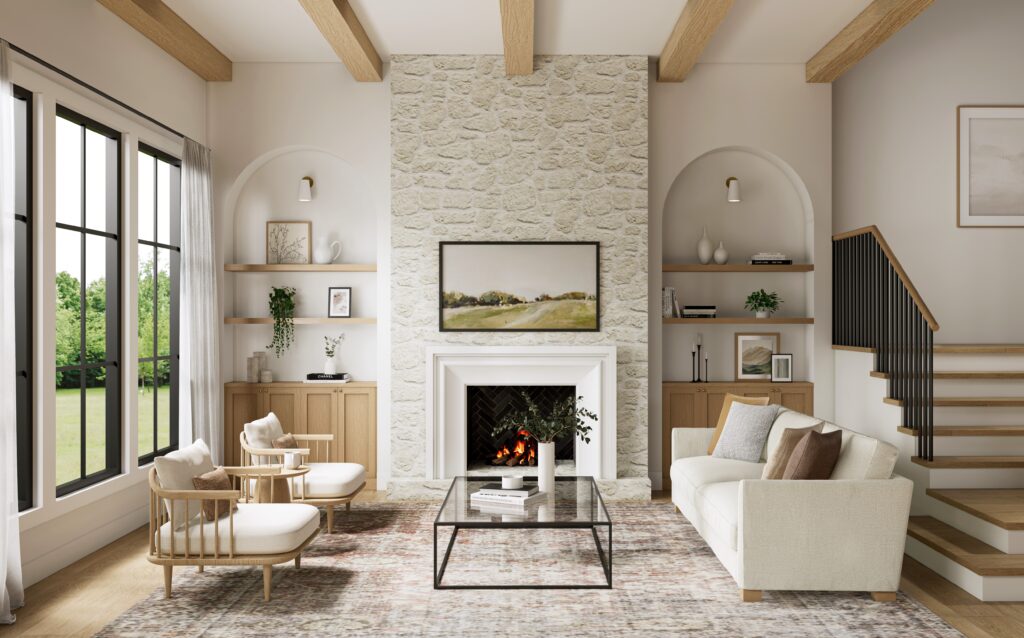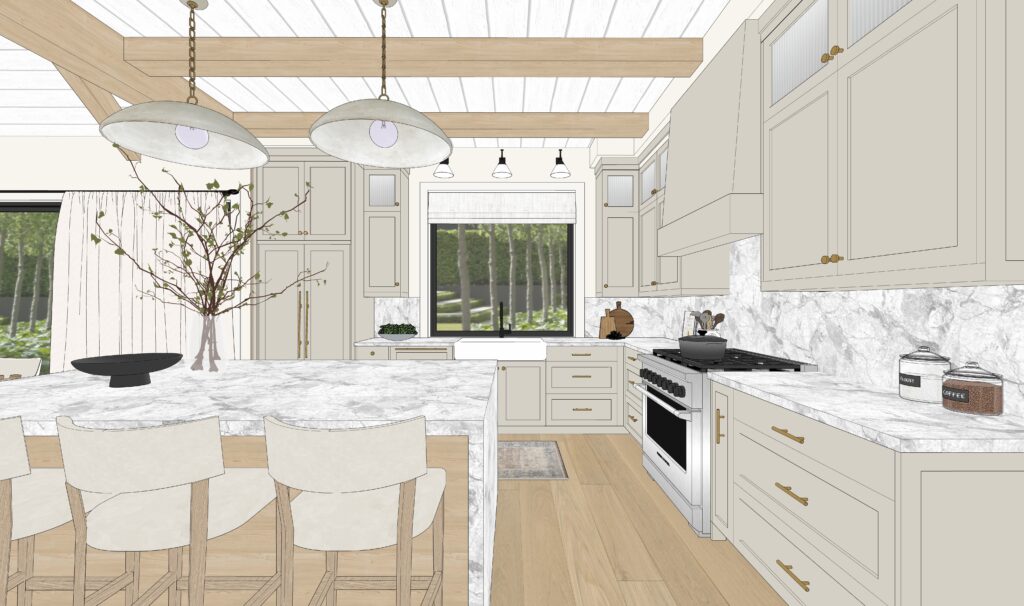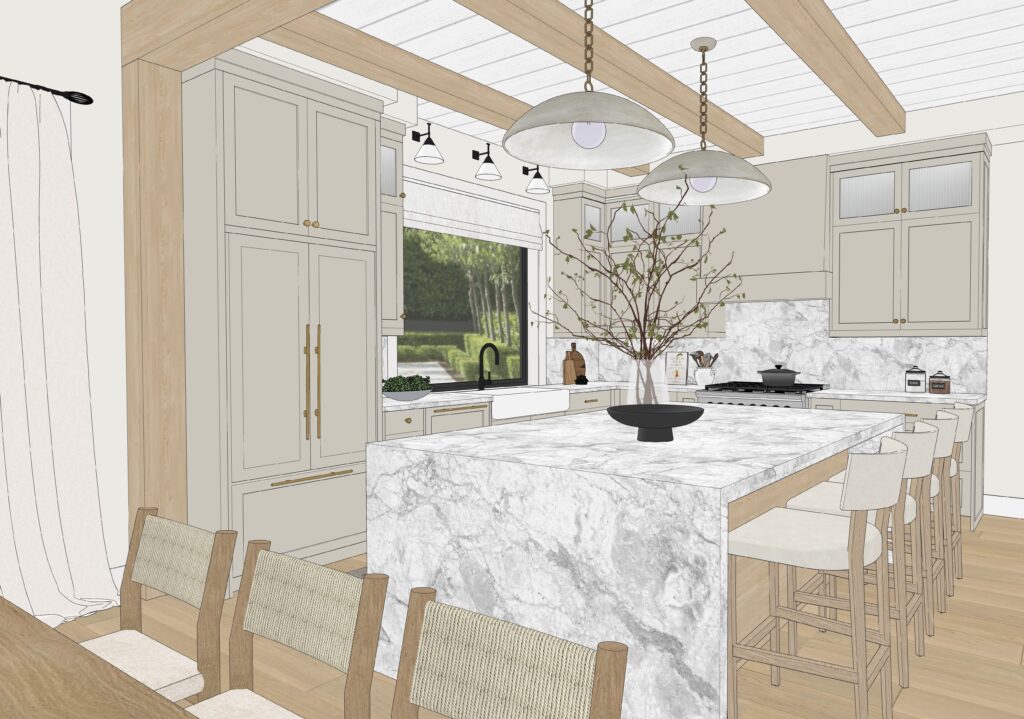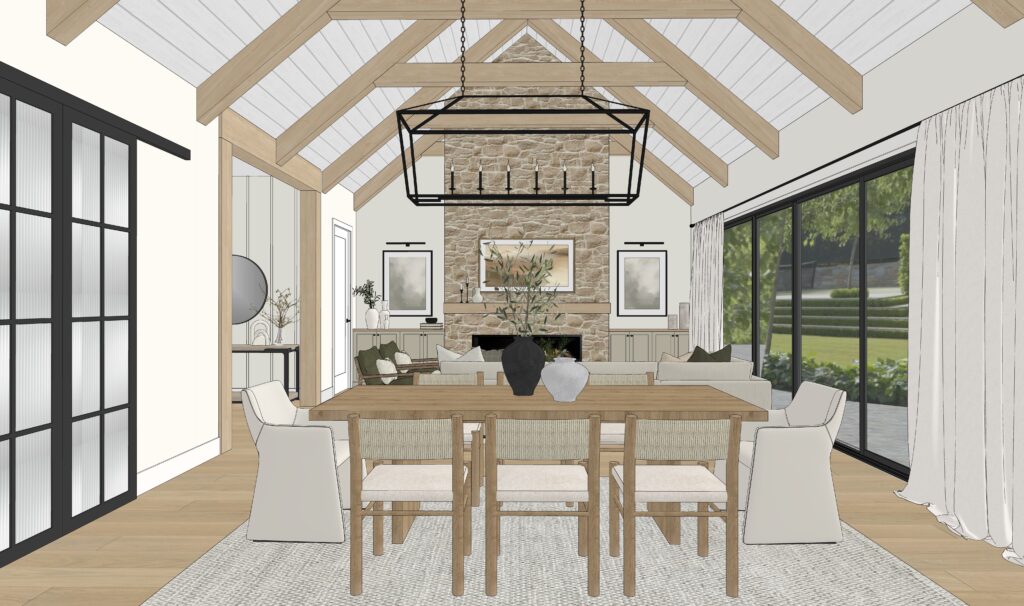The Role & Importance of 3D Models
November 18, 2023
3d rendering of the Kitchen from our Britannia project
In the world of interior design and architecture, the saying “a picture is worth a thousand words” couldn’t be more accurate. The development of 3D modeling technology has revolutionized the way professionals in these industries plan, design, and execute projects. In this blog, we’ll explore the importance of 3D models for interior designers and builders, highlighting the important ways in which these digital deliverables have become indispensable tools.
First and foremost, what’s the difference between 3D models and 3D renderings? A 3D model is the basic blueprint and structural representation of a space, furniture and elements within it. On the other hand, 3D renderings take these models to the next level and create a glammed-up preview. These renderings offer all the little details that make it look real. So, in a nutshell, 3D models are like the basic plans, and 3D renderings are like the beautiful, finished pictures that help everyone see exactly what the designer has in mind for the space.
Advantages and benefits
One of the primary advantages of 3D models is their ability to bring designs to life in a way that 2D drawings and sketches simply cannot match. With the help of software, interior designers can create lifelike renderings of spaces, which are complimented with accurate lighting, similar furnishings and textures. These renders allow clients to see exactly what their finished project will look like.

3d rendering of the fireplace from our Britannia project
3D models are also a great tool during the space planning phase. They allow professionals to plan in detail the allocation of space, furniture placement, and traffic flow within a room or building.
By visualizing these aspects in 3D, designers and builders can optimize space usage, ensuring functionality and aesthetics are brought together harmoniously. As designers, we know that selecting the right materials, colors, and textures is a very important aspect of any design project. So, are 3D models a tool that benefits this process? Of course!


Kitchen Model from our Agassiz Project
3D modeling software allows designers to experiment with various combinations, making it easier to decide about finishes and furnishings. This not only benefits the aesthetics of the design but also ensures that the selected materials align with the client’s preferences and project goals. Additionally, it allows designers to quickly make changes to the digital model which ultimately avoids the need for costly and time consuming physical changes.
During any design process, effective communication is key to a successful design and construction outcome. 3D models act as a universal language, facilitating the communication between designers and clients. Clients can clearly see and understand the proposed design, reducing misunderstandings and fostering collaboration.

Dining Room Model from our Agassiz Project
In conclusion, 3D models have become indispensable assets for interior designers and builders. They enhance visualization, improve communication, assist with space planning, and can contribute to cost savings. Embracing this technology is no longer an option but a necessity for professionals looking to excel in their fields.
If you’re ready to see your space brought to life in 3D and explore design options, contact us to book a consultation call so we can guide you through the process and utilize 3D models to transform your space.

Entry Room Model from our Agassiz Project
follow along on instagram
@ashleydeboerinteriors
navigate
Home
Connect
About
Services
Portfolio
Blog
Press
contact
Serving West Vancouver, North Vancouver, Lynn Valley